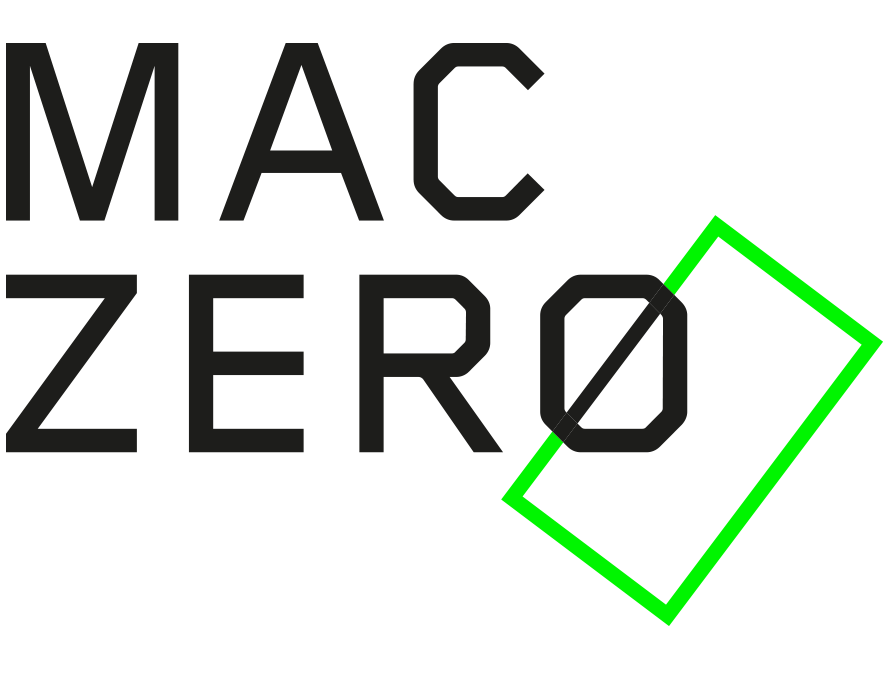INVER COLLEGE / EDUCATION
Carrickmacross, Co. Monaghan
A mixed vocational post primary school managed by Cavan and Monaghan ETB.
PROJECT DURATION
8 MONTHS
An 825sqm, 2-storey, low carbon in-operation expansion project provided a solution to enable EPC ratings of A for energy usage.
Mac Zero constructs 825m², 2-storey classroom block for Inver College.
PROJECT INFO
Designed with a blend of cedar-clad alongside an aluminium faade allows this stand-alone expansion to seamlessly blend into the existing site and the planned extension and upgrade works to the existing school.
With the use of innovative materials manufactured offsite, we created a highly insulated and airtight façade coupled with the use of Internal ventilation using the Mechanical heat recovery units, we further minimise energy use, giving the building fantastic performance ratings.
This expansion offers the school additional general classrooms and toilets on the first floor and separately accessed SEN accommodation including central activities area, ancillary support facilities, and outdoor play area bringing the school community together for the first time.




