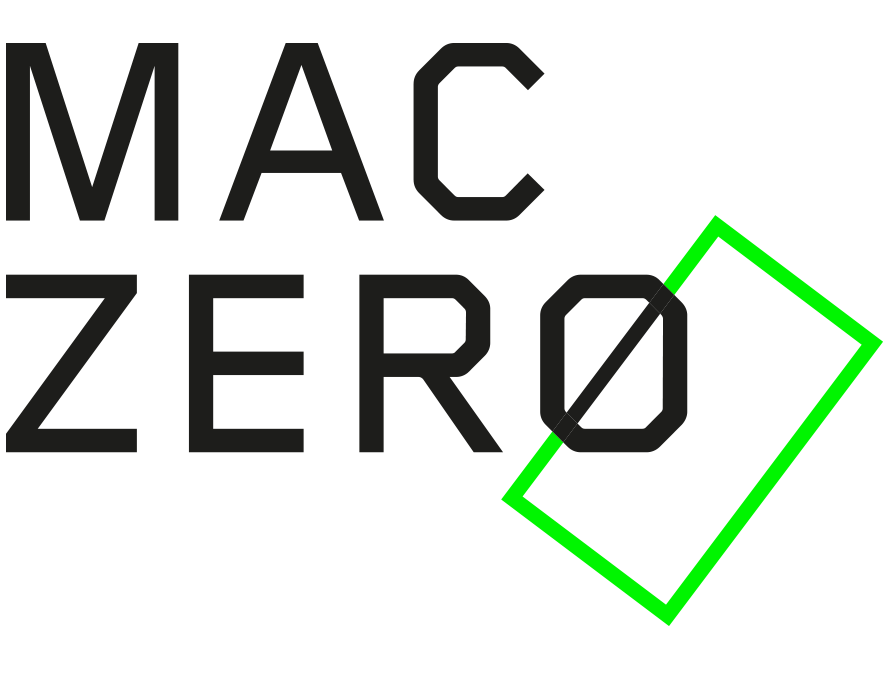INVER COLLEGE PHASE 2 / EDUCATION
Carrickmacross, Co. Monaghan
Inver College is an all-inclusive, co-educational, multi denominational second level school. The school operates under the governance of Cavan and Monaghan Education and Training Board.
PROJECT DURATION
4 MONTHS
A standalone, 2-storey, low carbon in-operation expansion project that delivered a BCAR-compliant specialist classroom block, with a Building Energy Rating (BER) of A, and an air tightness test less than 1m³/hr/m².
Mac Zero constructs 960m² modular classroom block for Phase 2 of Inver College
PROJECT INFO
The expansion plan at Inver College started in 2022. Having previously completed an 825 sqm, 2-storey, stand-alone classroom block at Inver College in 2023, Mac Zero have now completed phase 2 of the expansion plan by installing an additional 960 sqm 2-storey modular classroom block at the college. The project was manufactured offsite, taking just 4 months from start to completion. The installation occurring over the school holidays to minimise disruption and was ready for the start of the new academic year.
The nearly zero-energy building (nZeb) will now provide the school with an additional nine classrooms, student WCs, UAWCs and an internal lift. The top floor will house the maths faculty, and the arts faculty will be housed downstairs.
Both projects have now provided the college with an additional 15 classrooms in total. With over 700 students at the college, the additional space was much needed, and the college now has the space to accommodate the needs of all of the students.
Delivering a sustainable building for the future, this highly insulated and airtight modular building has already achieved a ‘best in class’ BER A rating, which will contribute to efficiencies within the school’s future running costs.
M+E PROJECT SPECIFICATIONS
Heating - Plumbing, ventilation and installation of a VRF (variable refrigerant flow) air conditioning system. Room controls have been installed with ease of use in mind.
Plumbing - Boosted cold water is provided to all cold water outlets throughout the building with non-concussive taps to all wash hand basins within the toilet areas. Hot water is provided by efficient point-of-use water heaters.
Extract ventilation - S&P extract fans are controlled by presence detectors.
Efficient LED light fittings throughout with programmable
PIR presence detection sensors.
PRINCIPAL, INVER COLLEGE
SINÉAD McCOLGAN
“The construction phase of this building was seamless from start to finish. The project team were meticulous in their planning, their organisation and the control of this build.
I have to say Mac Zero were just incredible in terms of their attention to detail, there was communication consultation around every phase of the process. There was no question that was unanswered. It was fantastic.”
Please enter your email below to download Mac Zero’s Inver College Phase 2 Case Study.
























