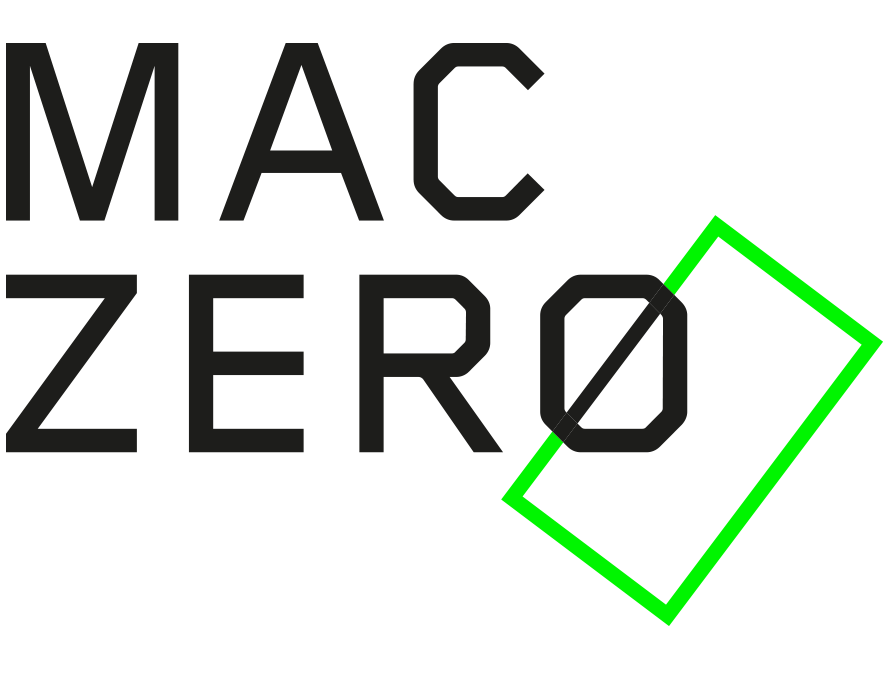DEELE COLLEGE / EDUCATION
Raphoe, Co. Donegal
A Second Level, co-educational, non-denominational School that was established in 1964, initially as Raphoe Vocational School. Operating under the trusteeship of Donegal ETB, the College is home to around 650 pupils with the College campus growing, as many pupils choose Deele College as their educational home.
A standalone two-storey, low carbon in-operation expansion project that delivered a BCAR-compliant specialist classroom block, with a Building Energy Rating (BER) of A.
Mac Zero constructs 840m² standalone two-storey modular classroom block for Deele College
PROJECT INFO
Deele College in Raphoe now has a much-needed additional 840 sqm standalone two-storey modular classroom block, offering the school more space and facilities as its student numbers grow.
The nearly zero-energy building (nZeb) consists of eight mainstream classrooms, an office, SET room and washrooms.
The project also included the relocation of existing modular units and the construction of an additional car park. This large project was completed at pace, taking just six months to complete, with the 840 sqm classroom block manufactured offsite.
This highly insulated and airtight modular building has already achieved a ‘best in class’ BER A rating, which will contribute to efficiencies within the school benefitting it for years to come.
M+E PROJECT SPECIFICATIONS
Heating - Plumbing, ventilation and installation of a heat pumps. Room controls have been installed with ease of use in mind.
Plumbing - Boosted cold water is provided to all cold water outlets throughout the building with non-concussive taps to all wash hand basins within the toilet areas. Hot water is provided by efficient point-of-use water heaters.
SITEWORKS
Phase 1 - construction of a new 30-space car park including drainage, kerbing and tarmac surfacing.
Phase 2 - preparation of surface, removal of a four-classroom modular building and re-installation on another site within the school grounds.
Phase 3 - installation of the new modular building foundations, drainage and service ducting.
Installation of new steps and ramps, and resurfacing to the existing car park.
Extract ventilation - S&P extract fans are controlled by presence detectors.
Efficient LED light fittings fittings throughout with programmable PIR presence detection censors.
CCTV cameras throughout building, connected to school’s security system.
JOE BOYLE
PRINCIPAL AT DEELE COLLEGE
“As our school community continues to grow, the increase in student numbers necessitated additional classrooms and facilities.
Working with Mac Zero, a company renowned for its sustainable modular buildings, has resulted in a new standalone, two-storey modular building with eight classrooms, a SET room, and an additional car park – certainly a much-needed addition to our school.
Manufactured offsite, there was minimal disruption to our existing school activities during the installation. The Mac Zero team was professional, efficient, and dedicated throughout the process. We are thrilled with the outcome and grateful for the enhanced facilities that will benefit our students and staff for years to come.”
Please enter your email below to download Mac Zero’s Deele College Case Study
























